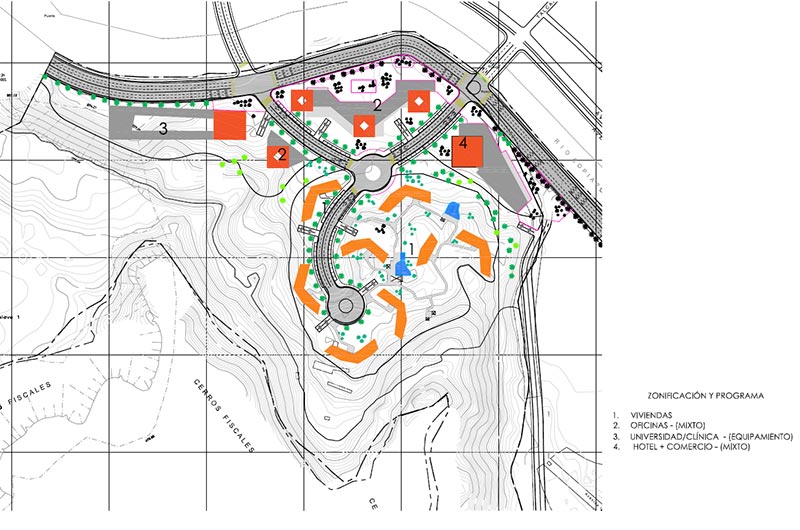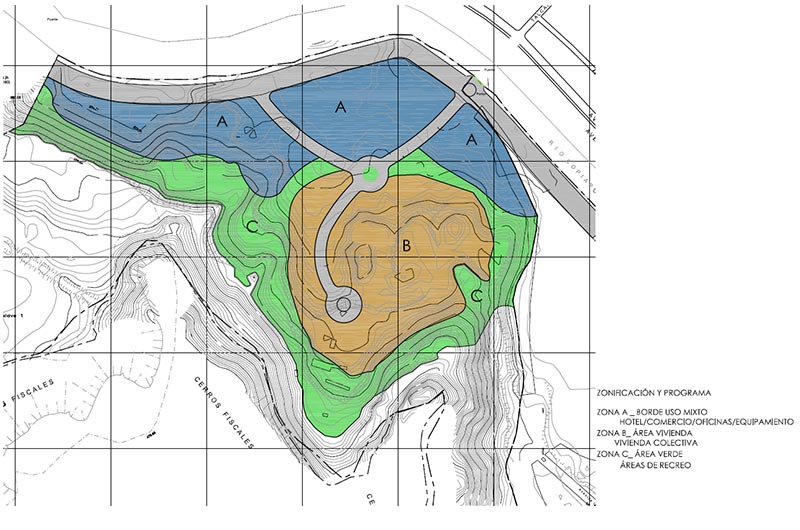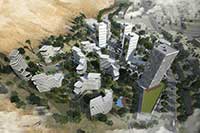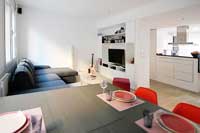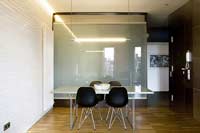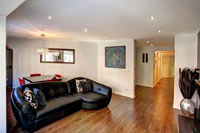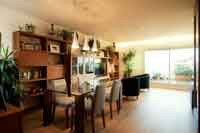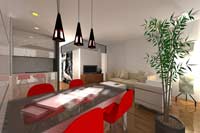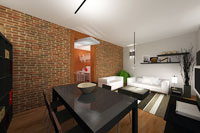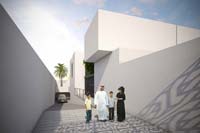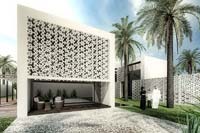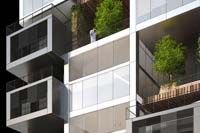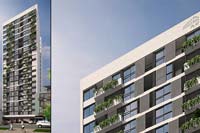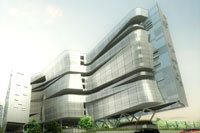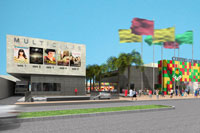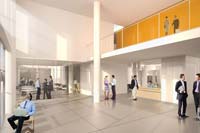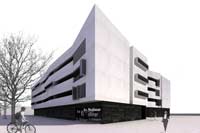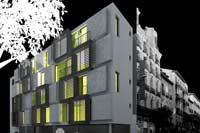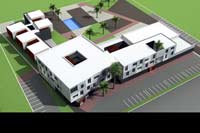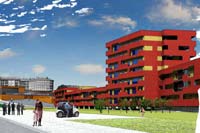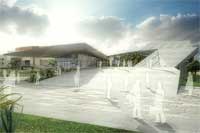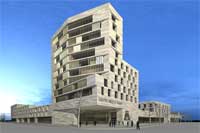Teamwork
MACRO Arquitectura y Gestión Urbana
Name: TARGET IMAGE COPIAPÓ
Land of Former Ojancos Mining Plant Location: Copiapó, Chile
Year: 2013
Area: 34,125.27 sq.m
Building 1 / FACILITIES / HOTEL
Set of base and tower in the zone of greater urban commitment of the complex. Due to the direct relationship with the perspectives from Copiapó´s main square, the hotel is outlined as the reference building of the complex. The Base Area of double height plus one floor, which contains the program of restoration and cafeteria of the hotel, function rooms, as well as a solarium and pool at the terrace. Towards Paseo de la Costanera, shop premises are arranged to generate business continuity to the mall The Tower With 30 floors high, the tower acts as an entrance gate to the whole complex and as a benchmark in the landscape of Copiapó.
Building 2 / FACILITIES / OFFICES
Set of four towers of 20 floors each and a commercial and facilities base, structured in two levels. The Base It dominates a public space around the office towers and provides business and service continuity to Paseo de la Costanera, which connects to the shopping mall. It also contains a facility designed to the work area, cafeterias, gyms, conference / presentation halls, business stores and nurseries. The Towers Office buildings with 484 m2 surface area floors and a vertical core area composed of the stairs, elevators, plumbing, ventilation system, toilettes.
Building 3 / FACILITIES / CLINIC
Clinical complex consisting of base and tower. Aligned in parallel with the river park, it acts as a visual support to the perspectives that exist in this area. The Base Designed as two bodies around a central inner courtyard, it produces cross ventilation and a maximum relationship with the natural light in the whole body. In two levels it contains the emergency area, laboratories and cafeteria. The Tower A building of 12 floors high, it prioritizes a corner as the reference point to access to the complex, and comprises the outpatient and residence area.
Zone B. MIXED-USE STRIP
Area: 34,125.27 sq.m
Multi-family Housing Buildings Eight buildings are proposed with their façades in great relationship to the landscape. The lower floors of the buildings adapt themselves to the different heights of the land, trimming their volume accordingly. The upper floors are also trimmed to make possible outdoor areas of terraces, which directly relate to the landscape. The height of the buildings varies between 9 to 11 floors, depending on the level in which they are located. The lower height buildings are located on the upper levels, in order not to have an extremely high aspect viewed from the city. The buildings are related to their location with respect to the contour lines and ordered according to a criterion to form sheltered outdoor spaces, which contain a program of facilities for the dwellings. It has also been foreseen that the residents enjoy the views of the valley of Copiapó and are not affected by shadow cones created between the buildings.
Area C. GREEN AREA
Area: 33,954.15 m2
Playground facilities.
MACRO Arquitectura y Gestión Urbana
Name: TARGET IMAGE COPIAPÓ
Land of Former Ojancos Mining Plant Location: Copiapó, Chile
Year: 2013
Area: 34,125.27 sq.m
Building 1 / FACILITIES / HOTEL
Set of base and tower in the zone of greater urban commitment of the complex. Due to the direct relationship with the perspectives from Copiapó´s main square, the hotel is outlined as the reference building of the complex. The Base Area of double height plus one floor, which contains the program of restoration and cafeteria of the hotel, function rooms, as well as a solarium and pool at the terrace. Towards Paseo de la Costanera, shop premises are arranged to generate business continuity to the mall The Tower With 30 floors high, the tower acts as an entrance gate to the whole complex and as a benchmark in the landscape of Copiapó.
Building 2 / FACILITIES / OFFICES
Set of four towers of 20 floors each and a commercial and facilities base, structured in two levels. The Base It dominates a public space around the office towers and provides business and service continuity to Paseo de la Costanera, which connects to the shopping mall. It also contains a facility designed to the work area, cafeterias, gyms, conference / presentation halls, business stores and nurseries. The Towers Office buildings with 484 m2 surface area floors and a vertical core area composed of the stairs, elevators, plumbing, ventilation system, toilettes.
Building 3 / FACILITIES / CLINIC
Clinical complex consisting of base and tower. Aligned in parallel with the river park, it acts as a visual support to the perspectives that exist in this area. The Base Designed as two bodies around a central inner courtyard, it produces cross ventilation and a maximum relationship with the natural light in the whole body. In two levels it contains the emergency area, laboratories and cafeteria. The Tower A building of 12 floors high, it prioritizes a corner as the reference point to access to the complex, and comprises the outpatient and residence area.
Zone B. MIXED-USE STRIP
Area: 34,125.27 sq.m
Multi-family Housing Buildings Eight buildings are proposed with their façades in great relationship to the landscape. The lower floors of the buildings adapt themselves to the different heights of the land, trimming their volume accordingly. The upper floors are also trimmed to make possible outdoor areas of terraces, which directly relate to the landscape. The height of the buildings varies between 9 to 11 floors, depending on the level in which they are located. The lower height buildings are located on the upper levels, in order not to have an extremely high aspect viewed from the city. The buildings are related to their location with respect to the contour lines and ordered according to a criterion to form sheltered outdoor spaces, which contain a program of facilities for the dwellings. It has also been foreseen that the residents enjoy the views of the valley of Copiapó and are not affected by shadow cones created between the buildings.
Area C. GREEN AREA
Area: 33,954.15 m2
Playground facilities.













